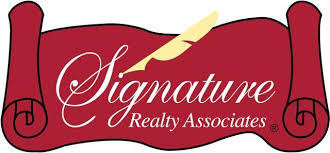Search Real Live MLS Listings
You can customize your property search!
Save it & you will get notifications of new listings
1658 HAWTHORNE STREETSARASOTA, FL 34239




Mortgage Calculator
Monthly Payment (Est.)
$14,143Perched on a hill above Hawthorne Street in one of Sarasota's most coveted West of Trail enclaves, this three-bedroom residence is a modern love letter to the Sarasota School of Architecture, designed by renowned architect Guy Peterson. Celebrated in books and design publications, the home is a modern marvel crafted from polished concrete, steel, impact-rated glass, and stacked Ocala block--earning numerous prestigious design awards. From the street, the walled and gated property presents clean lines built of sturdy, modern materials. The serene entry courtyard welcomes guests with mature landscaping and dramatic evening lightscapes. Once inside, the simplicity of the floorplan and material palette is a study in understated elegance, creating a harmonious sense of space and light. Birch paneling and stacked Ocala block adorn the walls, polished concrete floors reflect light throughout the space, and smooth level-5 drywall keeps the aesthetic crisp and contemporary. The layout of the home is masterfully executed: three bedroom suites line one side of the structure, while open-concept entertaining spaces span the opposite wing. At the rear, a central pool is framed by an open-air pavilion, creating a seamless indoor-outdoor flow that is ideal for entertaining gatherings of any scale. At the heart of the home, the kitchen is outfitted with sleek custom cabinetry, stainless steel countertops, and premium appliances by Sub-Zero and Miele. A walnut built-in cabinet anchors the dining area, while the living room offers striking views of the pool on one side and a tranquil water feature on the other. The primary suite is privately situated away from the rest of the home with a generous custom walk-in closet and a light-filled ensuite bath that opens to the secluded side yard and outdoor shower. Completing the home is a gated carport--a hallmark of the Sarasota School of Architecture style--as well as gorgeous, mature specimen plants curated by landscape architect David Young. This serene, sophisticated home offers a rare opportunity to own an architectural landmark in the heart of Sarasota, minutes from Southside Village, Morton’s Gourmet Market, Selby Gardens, and downtown.
| 33 minutes ago | Listing updated with changes from the MLS® | |
| 15 hours ago | Listing first seen on site |

Listing information is provided by Participants of the Stellar MLS. IDX information is provided exclusively for personal, non-commercial use, and may not be used for any purpose other than to identify prospective properties consumers may be interested in purchasing. Information is deemed reliable but not guaranteed. Properties displayed may be listed or sold by various participants in the MLS Copyright 2025, Stellar MLS.
Last checked: 2025-04-26 09:39 AM EDT

Did you know? You can invite friends and family to your search. They can join your search, rate and discuss listings with you.