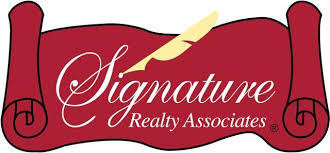Search Real Live MLS Listings
You can customize your property search!
Save it & you will get notifications of new listings
8690 SE 173RD WISTERIA STREETTHE VILLAGES, FL 32162




Mortgage Calculator
Monthly Payment (Est.)
$3,417One or more photo(s) has been virtually staged. WELCOME TO YOUR FLORIDA DREAM HOME! This exceptional property offers the ultimate blend of COMFORT, FUNCTIONALITY, AND LUXURY LIVING in one of the most sought-after communities in THE VILLAGES®. Step inside and be greeted by a SPACIOUS PRIMARY SUITE featuring a LARGE WALK-IN CLOSET, PRIVATE PATIO ACCESS,ENSUITE BATHROOM: DUAL SINKS, WALK-IN SHOWER. The EXPANSIVE SECOND BEDROOM is practically a 2ND PRIMARY BEDROOM with its own SITTING AREA and PRIVATE ENTRY TO THE PATIO, perfect for guests or multi-generational living. 3RD BEDROOM is also VERY SPACIOUS with BAY WINDOW. The Home's HUGE LAYOUT offers ample space for both RELAXING AND ENTERTAINING, complemented by UPDATED BLINDS THROUGHOUT. Enjoy modern convenience with TWO REFRIGERATORS, GAS STOVE, DISHWASHER, WASHER & DRYER — all INCLUDED. Energy efficiency shines with OWNED SOLAR PANELS (2018), a NEW ELECTRIC WATER HEATER (2021), ROOF (2019), and A/C SYSTEM (2016), keeping your utility bills low and comfort high. Step outside to your PRIVATE OUTDOOR OASIS: a HEATED SWIMMING POOL with a DESIGNATED 68-FOOT LAP LANE, ELECTRIC & GAS POOL HEATERS, CUSTOM POOL COVER, and EXTRA JETS to keep the water warm and inviting. The SPACIOUS, RESURFACED POOL DECK, ELECTRIC AWNING, JACUZZI, OUTDOOR SHOWER, and 2024 RESCREENED ENCLOSURE create a perfect paradise for year-round enjoyment. Additional highlights include a 2-CAR GARAGE PLUS A SEPARATE GOLF CART GARAGE, RECENTLY RESURFACED DRIVEWAY, and best of all — the GOLF CART IS INCLUDED! Located within a SHORT DISTANCE TO A RESTAURANT AND GOLF COURSE, and nestled in the heart of the HIGHLY DESIRABLE VILLAGE OF BRIAR MEADOW, this home combines resort-style living with everyday convenience. Don't miss your chance to own a slice of paradise in THE VILLAGES®, with over 35 community centers, more than 100 outdoor pools, and 41 executive golf courses, there’s always something to do, explore, or enjoy!
| 4 hours ago | Listing updated with changes from the MLS® | |
| 10 hours ago | Listing first seen on site |

Listing information is provided by Participants of the Stellar MLS. IDX information is provided exclusively for personal, non-commercial use, and may not be used for any purpose other than to identify prospective properties consumers may be interested in purchasing. Information is deemed reliable but not guaranteed. Properties displayed may be listed or sold by various participants in the MLS Copyright 2025, Stellar MLS.
Last checked: 2025-04-26 10:52 AM EDT

Did you know? You can invite friends and family to your search. They can join your search, rate and discuss listings with you.