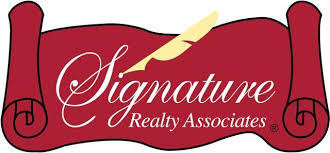Search Real Live MLS Listings
You can customize your property search!
Save it & you will get notifications of new listings
1711 PENRITH LOOPORLANDO, FL 32824




Mortgage Calculator
Monthly Payment (Est.)
$2,053Beautiful single family home located in the Calloway Bay community at Wyndham Lake Estates. There are four bedrooms and three full bathrooms. Open floor plan with kitchen opening to great room and large dining room, perfect for entertaining. The kitchen has all stainless steel appliances, large island and closet pantry. The large master suite with two walk in closets and master bath with dual sinks, garden tub and separate shower. There are three additional bedrooms, two full baths and inside laundry room. Sliding doors in the great room open to a covered lanai. Amenities at Wyndham Lakes Estate include clubhouse with community pool, fitness center, playground and tennis courts. Conveniently located near Lake Nona/Medical City, Orlando International Airport, shopping and dining. Easy access to major highways.
| 3 hours ago | Listing updated with changes from the MLS® | |
| 14 hours ago | Listing first seen on site |

Listing information is provided by Participants of the Stellar MLS. IDX information is provided exclusively for personal, non-commercial use, and may not be used for any purpose other than to identify prospective properties consumers may be interested in purchasing. Information is deemed reliable but not guaranteed. Properties displayed may be listed or sold by various participants in the MLS Copyright 2025, Stellar MLS.
Last checked: 2025-04-26 09:26 AM EDT

Did you know? You can invite friends and family to your search. They can join your search, rate and discuss listings with you.