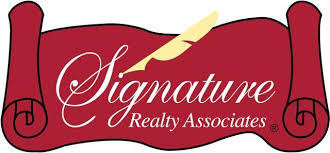Search Real Live MLS Listings
You can customize your property search!
Save it & you will get notifications of new listings
312 N FOREST AVENUEORLANDO, FL 32803




Mortgage Calculator
Monthly Payment (Est.)
$2,642You’ll love this beautifully updated 3-bedroom, 2-bath home in the heart of Hampton Park—just a mile from the vibrant nightlife of Thornton Park and Lake Eola. Step into a cozy living room with a fireplace, crown molding, and elegant stone floors, which flow into a formal dining area perfect for entertaining. The stylish kitchen features wood cabinetry, a breakfast nook, and a view into the open living space. French doors lead to a fully fenced backyard with a lanai, offering a great spot to relax or host guests. The spacious master suite includes a walk-in closet, and the two additional bedrooms are generously sized. There's also an indoor laundry room and a convenient 2-car garage.
| an hour ago | Listing updated with changes from the MLS® | |
| 14 hours ago | Listing first seen on site |

Listing information is provided by Participants of the Stellar MLS. IDX information is provided exclusively for personal, non-commercial use, and may not be used for any purpose other than to identify prospective properties consumers may be interested in purchasing. Information is deemed reliable but not guaranteed. Properties displayed may be listed or sold by various participants in the MLS Copyright 2025, Stellar MLS.
Last checked: 2025-04-26 09:33 AM EDT

Did you know? You can invite friends and family to your search. They can join your search, rate and discuss listings with you.