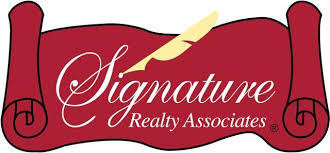Search Real Live MLS Listings
You can customize your property search!
Save it & you will get notifications of new listings
Save
Ask
Tour
Hide
$495,000
New Listing
16078 ST CLAIR STREETCLERMONT, FL 34714
For Sale|Single Family Residence|Active
4
Beds
3
Full Baths
5
Partial Baths
3,014
SqFt
$164
/SqFt
2016
Built
Subdivision:
GREATER LAKES PH 2
County:
Lake
Call Now: 813-650-3795
Is this the home for you? We can help make it yours.
813-650-3795



Save
Ask
Tour
Hide
Mortgage Calculator
Monthly Payment (Est.)
$2,258Calculator powered by Showcase IDX, a Constellation1 Company. Copyright ©2025 Information is deemed reliable but not guaranteed.
Beautiful Home with open floor plan roof was replaced in 2024 upgraded kitchen has newer appliances.Off from the kitchen the family room features an accent brick wall with a fireplace.After a long day at work you can relax in the private fenced backyard while sitting in the screened patio while enjoying a meal from the bbq grill.This home has two master suites a loft that can be used as a game room.Please make your appointment and bring your offers this home will not last.
Save
Ask
Tour
Hide
Listing Snapshot
Price
$495,000
Days On Site
0 Days
Bedrooms
4
Inside Area (SqFt)
3,014 sqft
Total Baths
8
Full Baths
3
Partial Baths
5
Lot Size
0.23 Acres
Year Built
2016
MLS® Number
O6302255
Status
Active
Property Tax
$4,449.96
HOA/Condo/Coop Fees
$45 monthly
Sq Ft Source
Public Records
Friends & Family
Recent Activity
| an hour ago | Listing updated with changes from the MLS® | |
| 8 hours ago | Listing first seen on site |
General Features
Acres
0.23
Attached Garage
Yes
Direction Faces
East
Foundation
Concrete Perimeter
Garage
Yes
Garage Spaces
2
Number Of Stories
2
Parking
Garage Door OpenerAttached
Pets
Cats OKDogs OK
Property Sub Type
Single Family Residence
Security
Smoke Detector(s)
Sewer
Public Sewer
SqFt Total
3888
Stories
Two
Utilities
Cable AvailableCable ConnectedElectricity AvailableElectricity ConnectedOtherPhone AvailableSewer AvailableWater AvailableWater Connected
Water Source
Public
Interior Features
Appliances
CooktopDishwasherDisposalDryerElectric Water HeaterMicrowaveRangeRefrigeratorWasher
Cooling
Central Air
Fireplace
Yes
Fireplace Features
Insert
Flooring
CarpetCeramic Tile
Heating
CentralNone
Interior
Other
Laundry Features
InsideOther
Window Features
Drapes
Bedroom 3
Dimensions - 10x12Level - Second
Bedroom 4
Dimensions - 10x12Level - Second
Dining Room
Dimensions - 12x9Level - First
Kitchen
Dimensions - 10x6Level - First
Living Room
Dimensions - 17x15Level - First
Master Bedroom
Dimensions - 14x14Level - First
Primary Bedroom 2
Dimensions - 12x16Level - Second
Save
Ask
Tour
Hide
Exterior Features
Construction Details
Stucco
Fencing
Vinyl
Patio And Porch
Rear PorchScreened
Roof
Shingle
Windows/Doors
Drapes
Community Features
Association Amenities
Pool
Association Dues
45
Community Features
PlaygroundPoolStreet Lights
Financing Terms Available
CashConventionalFHAUSDA LoanVA Loan
HOA Fee Frequency
Monthly
MLS Area
34714 - Clermont
Roads
Asphalt
Township
24S
Schools
School District
Unknown
Elementary School
Sawgrass bay Elementary
Middle School
Windy Hill Middle
High School
East Ridge High
Listing courtesy of ROBERT SLACK LLC 4074732196

Listing information is provided by Participants of the Stellar MLS. IDX information is provided exclusively for personal, non-commercial use, and may not be used for any purpose other than to identify prospective properties consumers may be interested in purchasing. Information is deemed reliable but not guaranteed. Properties displayed may be listed or sold by various participants in the MLS Copyright 2025, Stellar MLS.
Last checked: 2025-04-26 09:33 AM EDT

Listing information is provided by Participants of the Stellar MLS. IDX information is provided exclusively for personal, non-commercial use, and may not be used for any purpose other than to identify prospective properties consumers may be interested in purchasing. Information is deemed reliable but not guaranteed. Properties displayed may be listed or sold by various participants in the MLS Copyright 2025, Stellar MLS.
Last checked: 2025-04-26 09:33 AM EDT
Neighborhood & Commute
Source: Walkscore
Save
Ask
Tour
Hide

Did you know? You can invite friends and family to your search. They can join your search, rate and discuss listings with you.