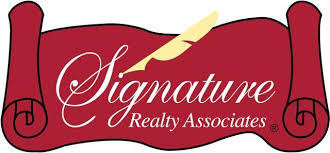Search Real Live MLS Listings
You can customize your property search!
Save it & you will get notifications of new listings
4704 SEELEY STREETKISSIMMEE, FL 34758




Mortgage Calculator
Monthly Payment (Est.)
$1,939Beautiful single family home located in the Hammock Trails community. Previously a model home, there are many upgrades throughout. Five bedrooms and three and a half baths. The fully updated kitchen features a granite topped island and dark brown cabinets compliment the countertops. The kitchen is open to the family room and dining room with a stone accent wall. Also on the first floor is fifth bedroom and small office or den. A covered rear porch opens to your own private fire pit, which is stone tiled. Upstairs is the master bedroom with large walk in closet, master bath has dual sinks, garden tub and separate shower. There are three additional bedrooms, two full bathrooms, loft and laundry room. Upgraded plumbing fixtures in all the bathrooms and kitchen. Two car garage with brick paver driveway, walk and entry and a full irrigation system. In Hammock Trails, you have access to soccer field, playground, walking trails and community pool. Low HOA fees and conveniently located to all the attractions.
| 3 hours ago | Listing updated with changes from the MLS® | |
| 14 hours ago | Listing first seen on site |

Listing information is provided by Participants of the Stellar MLS. IDX information is provided exclusively for personal, non-commercial use, and may not be used for any purpose other than to identify prospective properties consumers may be interested in purchasing. Information is deemed reliable but not guaranteed. Properties displayed may be listed or sold by various participants in the MLS Copyright 2025, Stellar MLS.
Last checked: 2025-04-26 09:56 AM EDT

Did you know? You can invite friends and family to your search. They can join your search, rate and discuss listings with you.