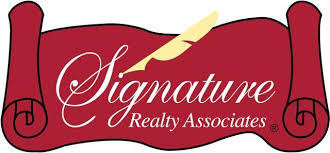Search Real Live MLS Listings
You can customize your property search!
Save it & you will get notifications of new listings
207 STERLING SPRINGS LANEALTAMONTE SPRINGS, FL 32714




Mortgage Calculator
Monthly Payment (Est.)
$1,255Welcome to Corniche Townhomes! This charming 2-bedroom, 2.5-bath home offers 1,304 sq ft of well-designed living space in a gated community. Each spacious bedroom has its own private bath, with a convenient upstairs utility room in between. Fresh new paint and carpet enhance the bedrooms, while downstairs boasts luxurious new vinyl plank flooring. The kitchen features brand new smart appliances — a stove and microwave that can be operated from your phone, honey-toned cabinets, stone countertops, stylish tile flooring, and a large pantry that offers excellent storage. The dining area shines with an updated bubble chandelier and beautiful drapery (including hardware) from Restoration Hardware, all of which convey. The living room has a large TV mount that will also convey. Step outside to your open patio shaded by mature trees — perfect for relaxing outdoors. Additional features include a one-car garage, roof replaced in 2019, keyless entry on the front door and a low HOA of $305/month which includes exterior maintenance, grounds maintenance, a community pool and playground. Just minutes away, Cranes Roost Park offers the perfect blend of nature, entertainment, and community charm right in the center of Uptown Altamonte. This 45-acre lakeside park features a scenic one-mile walkway circling Cranes Roost Lake, with plenty of benches and covered seating to relax and take in the view. At the center is a beautiful European-style plaza with a choreographed fountain show, a striking 62-foot tower, and the Eddie Rose Amphitheater with stadium-style seating and a unique floating stage. From concerts and food festivals to walk-a-thons, weddings and private or corporate events, there's always something happening! Enjoy this beautiful home and prime location conveniently located to I-4 and the Altamonte Mall with tons of shopping and restaurants nearby. You'll also enjoy easy access to the Orlando International Airport and world-famous theme parks like Disney and Universal Studios. A must-see!
| 3 hours ago | Listing updated with changes from the MLS® | |
| 15 hours ago | Listing first seen on site |

Listing information is provided by Participants of the Stellar MLS. IDX information is provided exclusively for personal, non-commercial use, and may not be used for any purpose other than to identify prospective properties consumers may be interested in purchasing. Information is deemed reliable but not guaranteed. Properties displayed may be listed or sold by various participants in the MLS Copyright 2025, Stellar MLS.
Last checked: 2025-04-26 09:26 AM EDT

Did you know? You can invite friends and family to your search. They can join your search, rate and discuss listings with you.