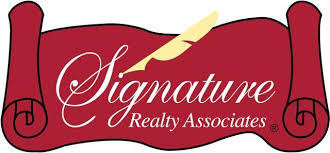Search Real Live MLS Listings
You can customize your property search!
Save it & you will get notifications of new listings
1156 BRANDY LAKE VIEW CIRWINTER GARDEN, FL 34787




Mortgage Calculator
Monthly Payment (Est.)
$2,386First Time on the Market! This lovingly maintained, one-owner home in the gated community of Brandy Creek is a rare gem—offering a 2019 roof, 2020 HVAC, and a spacious, well-designed floor plan perfect for relaxing or entertaining. Boasting high ceilings and engineered wood flooring and ceramic tile throughout (no carpet!), this 3-bedroom, 2-bath home features a huge great room with a solar tube skylight, a flexible bonus room/den with built-ins, and a large screened lanai overlooking the shady, fully fenced backyard. The oversized kitchen will be a gathering place for friends and family alike—with oak cabinetry, stainless steel appliances, a generous pantry, and multiple dining options including a breakfast bar and eat-in nook with backyard views. A separate formal dining room with built-in display shelving adds even more charm and function. The large primary suite offers backyard privacy, a walk-in closet, double-sink vanity, garden tub with chandelier, and a separate tiled shower. The two secondary bedrooms face the front yard with ample natural light, and share a tiled full bath. An added bonus just off the kitchen, is the large tiled indoor laundry room with sink, washer/dryer, and open shelving. A two-car garage with door opener and extended driveway provide plenty of parking. The lovely yard is landscaped with low maintenance shrubbery, shade tolerant plants and an irrigation system. Brandy Creek is a cozy gated community of only 63 homesites and offers community lake access with a fishing dock, gazebo, and launch area for canoes, kayaks and other non-motorized watercraft. All of this just 2 miles from historic Plant Street in downtown Winter Garden, where you can stroll the brick-lined streets, explore the weekly farmers market, dine at local favorites, catch live music, or bike the scenic 22 mile West Orange Trail. Just two miles west you'll find plenty to do in downtown Oakland where you can visit the Oakland Nature Preserve, or maybe Healthy West Orange Arts and Heritage Center to try Yoga on the Porch. Brandy Creek offers the perfect mix of privacy, convenience, and access to the best of Central Florida living. Schedule your private showing today—homes in Brandy Creek rarely become available!
| 4 hours ago | Listing updated with changes from the MLS® | |
| 10 hours ago | Listing first seen on site |

Listing information is provided by Participants of the Stellar MLS. IDX information is provided exclusively for personal, non-commercial use, and may not be used for any purpose other than to identify prospective properties consumers may be interested in purchasing. Information is deemed reliable but not guaranteed. Properties displayed may be listed or sold by various participants in the MLS Copyright 2025, Stellar MLS.
Last checked: 2025-04-26 10:34 AM EDT

Did you know? You can invite friends and family to your search. They can join your search, rate and discuss listings with you.