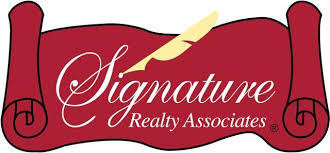Search Real Live MLS Listings
You can customize your property search!
Save it & you will get notifications of new listings
8090 PENROSE PLACEWILDWOOD, FL 34785




Mortgage Calculator
Monthly Payment (Est.)
$1,757Welcome to the family-friendly neighborhood of beautiful Beaumont! This stunning 4-bedroom, 2-bath Smart-home is a rare find, ideally located just next to The Villages in charming Wildwood. The Beaumont community offers a resort-style living with a gorgeous clubhouse, fully equipped fitness center, and a fabulous walk-in entry pool perfect for relaxing or socializing. Scenic walking paths wind throughout the community, connecting the homes to the amenities. HOA includes basic Lawn care, Basic Cable, & Internet making it for easy low maintenance living. As you enter the home, you’re welcomed by a wide entry hallway and soaring ceilings that lead you into the spacious great room, where the living, kitchen, and dining areas come together in one open, airy space. The oversized breakfast bar features stunning stone countertops, which continue throughout the kitchen for a sleek, cohesive look. A large pantry provides plenty of storage. At the front of the home, two guest bedrooms are situated on the left and share a guest bathroom. Across the hall is a flex space or third guest bedroom, conveniently located near the laundry room. On the opposite side of the great room, you’ll find the private primary suite, featuring dual walk-in closets and a spa-like en-suite bathroom with dual vanities and more beautiful stone countertops. Step out to the screened-in back lanai, perfect for morning coffee or evening relaxation. The backyard backs up to a beautifully landscaped common area, offering both privacy and peaceful views—all maintained by the HOA! This is truly a must-see home in a resort-style community—ready for you to make it your own. Schedule your showing today!
| 56 minutes ago | Listing updated with changes from the MLS® | |
| 16 hours ago | Listing first seen on site |

Listing information is provided by Participants of the Stellar MLS. IDX information is provided exclusively for personal, non-commercial use, and may not be used for any purpose other than to identify prospective properties consumers may be interested in purchasing. Information is deemed reliable but not guaranteed. Properties displayed may be listed or sold by various participants in the MLS Copyright 2025, Stellar MLS.
Last checked: 2025-04-26 10:46 AM EDT

Did you know? You can invite friends and family to your search. They can join your search, rate and discuss listings with you.