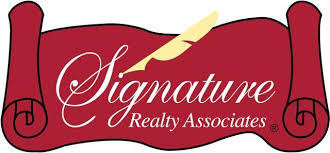Search Real Live MLS Listings
You can customize your property search!
Save it & you will get notifications of new listings
Save
Ask
Tour
Hide
$538,995
New Listing
5816 LIVERPOOL DRIVETAMPA, FL 33615
For Sale|Single Family Residence|Active
4
Beds
3
Full Baths
0
Partial Baths
2,145
SqFt
$251
/SqFt
1965
Built
Subdivision:
LAKE CREST MANOR
County:
Hillsborough
Call Now: 813-650-3795
Is this the home for you? We can help make it yours.
813-650-3795



Save
Ask
Tour
Hide
Mortgage Calculator
Monthly Payment (Est.)
$2,459Calculator powered by Showcase IDX, a Constellation1 Company. Copyright ©2025 Information is deemed reliable but not guaranteed.
Location, Location, Location.... beautiful WATERFRONT with stunning views. Renovated Kitchen and bathrooms, Boat dock and much more. Do not missed the opportunity to get this 3 bedroom 2 bath main house, plus a converted garage with an additional 3rd bathroom, mini kitchen and bedroom. Perfect location for a starter family or multi generational family, or even have a roommate that can help to pay the bills and not lose your privacy. This can also be your income producing/investment home. minutes from the TPA airport and easy access to the veteran's expressway, I-275 and much more....
Save
Ask
Tour
Hide
Listing Snapshot
Price
$538,995
Days On Site
0 Days
Bedrooms
4
Inside Area (SqFt)
2,145 sqft
Total Baths
3
Full Baths
3
Partial Baths
N/A
Lot Size
0.17 Acres
Year Built
1965
MLS® Number
TB8379019
Status
Active
Property Tax
$6,651
HOA/Condo/Coop Fees
N/A
Sq Ft Source
Appraiser
Friends & Family
Recent Activity
| 3 hours ago | Listing updated with changes from the MLS® | |
| 15 hours ago | Listing first seen on site |
General Features
Acres
0.17
Direction Faces
East
Foundation
BlockSlab
Number Of Stories
1
Property Sub Type
Single Family Residence
Sewer
Public Sewer
SqFt Total
2145
Stories
One
Utilities
Cable AvailableCable ConnectedElectricity ConnectedSewer ConnectedWater Connected
Water Source
Public
Zoning
RSC-6
Interior Features
Appliances
Convection OvenCooktopDryerElectric Water HeaterFreezerMicrowaveRangeRefrigeratorWasher
Cooling
Central Air
Flooring
Ceramic Tile
Heating
CentralElectric
Interior
Open FloorplanSmart HomeWalk-In Closet(s)
Laundry Features
Inside
Bathroom 1
Dimensions - 6x10Level - First
Bathroom 2
Dimensions - 5x9Level - First
Bedroom 1
Dimensions - 12x12Level - First
Bedroom 2
Dimensions - 12x12Level - First
Dining Room
Dimensions - 13x15Level - First
Kitchen
Dimensions - 12x9Level - First
Living Room
Dimensions - 13x15Level - First
Master Bathroom
Dimensions - 10x11Level - First
Master Bedroom
Dimensions - 14x25Level - FirstFeatures - Ceiling Fan(s)
Save
Ask
Tour
Hide
Exterior Features
Construction Details
Block
Exterior
LightingStorage
Roof
OtherShingle
Community Features
Financing Terms Available
CashConventionalFHAVA Loan
MLS Area
33615 - Tampa / Town and Country
Roads
ConcretePaved
Township
28
Listing courtesy of PEOPLE'S CHOICE REALTY SVC LLC 8133005339

Listing information is provided by Participants of the Stellar MLS. IDX information is provided exclusively for personal, non-commercial use, and may not be used for any purpose other than to identify prospective properties consumers may be interested in purchasing. Information is deemed reliable but not guaranteed. Properties displayed may be listed or sold by various participants in the MLS Copyright 2025, Stellar MLS.
Last checked: 2025-04-26 10:10 AM EDT

Listing information is provided by Participants of the Stellar MLS. IDX information is provided exclusively for personal, non-commercial use, and may not be used for any purpose other than to identify prospective properties consumers may be interested in purchasing. Information is deemed reliable but not guaranteed. Properties displayed may be listed or sold by various participants in the MLS Copyright 2025, Stellar MLS.
Last checked: 2025-04-26 10:10 AM EDT
Neighborhood & Commute
Source: Walkscore
Save
Ask
Tour
Hide

Did you know? You can invite friends and family to your search. They can join your search, rate and discuss listings with you.