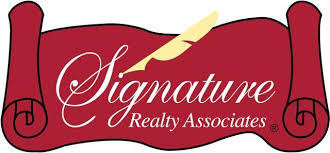Search Real Live MLS Listings
You can customize your property search!
Save it & you will get notifications of new listings
4160 SALT SPRINGS LANELAKELAND, FL 33811




Mortgage Calculator
Monthly Payment (Est.)
$1,597Welcome to this beautifully designed 4-bedroom, 2-bath home on an upgraded 60-foot wide lot in the sought-after Riverstone community of Lakeland, FL. Built in 2020, it offers a harmonious blend of modern comfort and functional living. Step inside to discover an open-concept layout featuring a spacious kitchen with a central island that seamlessly flows into the café and family room— perfect for entertaining guests or enjoying family time. The master suite serves as a private retreat, boasting dual vanities and a generous walk-in closet. Additional highlights include ceramic tile and carpet flooring, a dedicated laundry room, and a 2-car garage. Located just minutes from local schools, shopping centers, and major roadways, this home combines convenience with tranquility. Don't miss the opportunity to make this exceptional property your new home. Schedule a private tour today and experience all that 4160 Salt Springs Lane has to offer!
| 3 hours ago | Listing updated with changes from the MLS® | |
| 15 hours ago | Listing first seen on site |

Listing information is provided by Participants of the Stellar MLS. IDX information is provided exclusively for personal, non-commercial use, and may not be used for any purpose other than to identify prospective properties consumers may be interested in purchasing. Information is deemed reliable but not guaranteed. Properties displayed may be listed or sold by various participants in the MLS Copyright 2025, Stellar MLS.
Last checked: 2025-04-26 10:22 AM EDT

Did you know? You can invite friends and family to your search. They can join your search, rate and discuss listings with you.