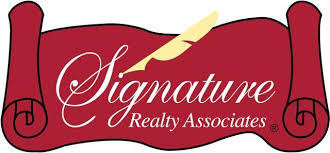Search Real Live MLS Listings
You can customize your property search!
Save it & you will get notifications of new listings
2254 COACHMAN ROADSPRING HILL, FL 34608




Mortgage Calculator
Monthly Payment (Est.)
$1,688This home has it ALL! Check out this Beautiful 3 bed, 2 bath, OVERSIZED 2 car Garage + POOL + Fireplace on .35 Acres- located in the heart of Spring Hill. No HOA! No CDD! Interior features a Split bedroom Floorplan, Living Room PLUS a Family Room, Formal Dining Room, and Inside Laundry Room! Light & Bright Kitchen with stainless steel appliances, modern backsplash, and breakfast bar! New flooring in all of main living in 2022! Master Suite features walk-in closet, master bath, and sliders that open to lanai! Cozy up in the living room that features cathedral ceiling with wooden beam, wood burning fireplace OR relax and cool off in the HUGE L-shaped swimming pool! Exterior boasts lush landscaping, new Septic (1/25), newly painted exterior, long driveway, new vinyl fencing, courtyard area with outdoor lights! Great Location- Close to Shopping, Restaurants, Parks, Schools, Hospitals, and Beaches! Only 15 minutes to the Suncoast Parkway, 13 minutes to the Historic Weeki Wachee Springs State Park, and 26 minutes to Pine Island! Less than an hour away from Tampa International Airport!
| 3 hours ago | Listing updated with changes from the MLS® | |
| 15 hours ago | Listing first seen on site |

Listing information is provided by Participants of the Stellar MLS. IDX information is provided exclusively for personal, non-commercial use, and may not be used for any purpose other than to identify prospective properties consumers may be interested in purchasing. Information is deemed reliable but not guaranteed. Properties displayed may be listed or sold by various participants in the MLS Copyright 2025, Stellar MLS.
Last checked: 2025-04-26 09:56 AM EDT

Did you know? You can invite friends and family to your search. They can join your search, rate and discuss listings with you.